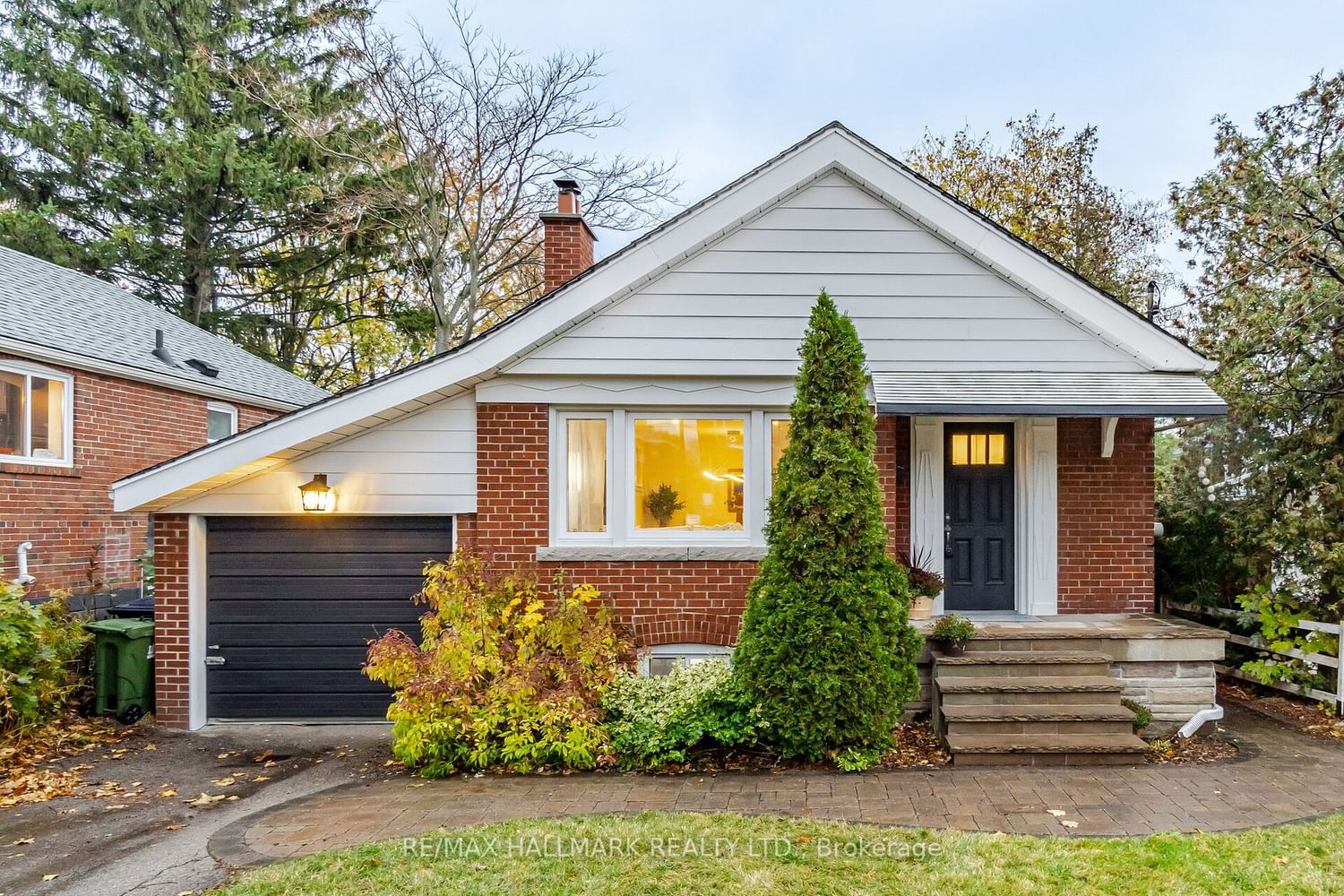$979,900
$***,***
2+1-Bed
2-Bath
1100-1500 Sq. ft
Listed on 11/14/23
Listed by RE/MAX HALLMARK REALTY LTD.
This is the one you've been waiting for. Fabulous, renovated detached home on large, private lot in Birchcliffe. Tastefully renovated throughout with new open concept kitchen that has a large island/breakfast bar, new cabinets and appliances. New flooring throughout. New bathroom. Large main floor bedrooms with great closet space. The basement with separate entrance features a beautiful family room with high celings and tons of space for an office. The third bedroom is absolutely huge and can be separated into two. Great in-law suite/rental potential! A very large and private back yard. Excellent family neighbourhood close to the waterfront trail, great schools, Rosetta McClain Gardens, the TTC and the Bluffs. Short commute to downtown. Don't miss it!
So many upgrades and renovations: furnace, new ductless AC, appliances, kitchen, appliances, HWT, lighting, bathrooms. See attached floor plans and hoodq
To view this property's sale price history please sign in or register
| List Date | List Price | Last Status | Sold Date | Sold Price | Days on Market |
|---|---|---|---|---|---|
| XXX | XXX | XXX | XXX | XXX | XXX |
E7297744
Detached, Bungalow
1100-1500
5+3
2+1
2
1
Attached
3
51-99
Central Air
Finished, Sep Entrance
N
N
Brick
Radiant
Y
$4,310.79 (2023)
150.65x40.06 (Feet) - 40.04 Ft Rear, 146.04 Ft Side
